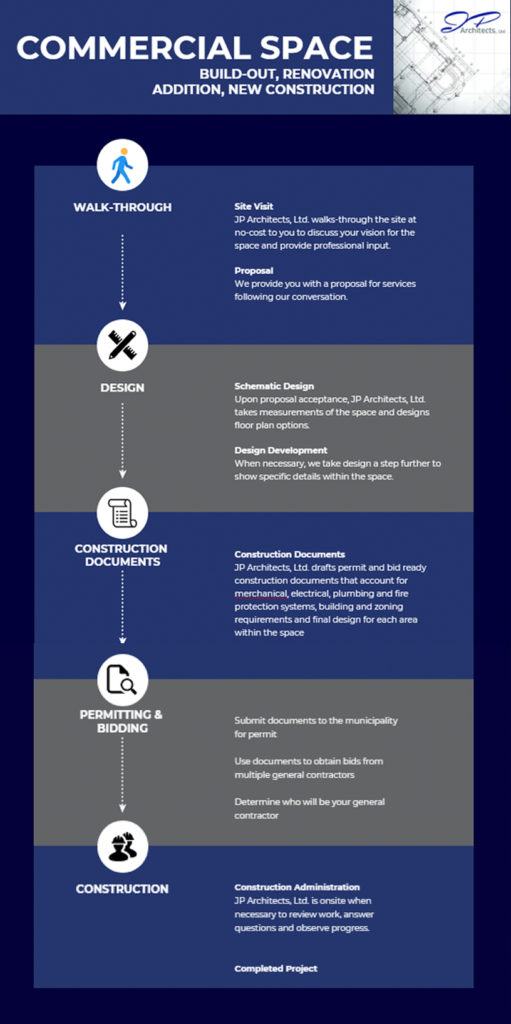Business Owner: What To Expect During Your Project From Design Thru Construction
Realize the Possibilities. Design Your Reality. Influence Your Life & Community.
During the walk-through of a client's space, they asked for an overview of what to expect once design begins - essentially, what does the entire process 'look-like' thru construction. This is a common question from our commercial architecture clients. SO we're taking this opportunity to highlight the process of a commercial space build-out, renovation, addition or new construction.
After the walkthrough, JP Architects, Ltd. takes your desired program and begins drafting a floor plan that accommodates all business and personal needs / requests. From these basic documents, you'll be able to visualize your space and make changes before construction. Upon completion of the floor plan / schematic design, we continue to move through the design process. If design development is necessary, we provide you with documents that further outline specific elements within the space. When design development isn't needed, we move straight into construction documents. Permit and bid ready construction documents account for mechanical, electrical, plumbing and fire protection systems, building and zoning requirements and finalized design for the space and details.
The design process is similar for commercial build-outs, renovations, additions and new construction projects that are design-bid-build. There are unique components included in each design, but the basic process outline does not change. Ultimately, the timeline for design depends on a variety of factors - complexity, size, cost, etc.
Following completion of construction documents, you move another step closer to construction. With construction documents, you can obtain bids from general contractors and apply for permit with the municipality where you're located. Once permit is issued, construction begins and JP Architects, Ltd. is on site when necessary to perform construction administration services and observe progress.
This basic outline details design thru construction in an effort to prepare you for what to expect with your commercial build-out, renovation, addition or new construction. While each project will have its own unique characteristics, JP Architects, Ltd. hopes this process overview provides the knowledge and confidence to bring your project from concept to reality.
Until Next Time,
Jose R. Pareja, AIA
JP Architects, Ltd. was founded in 2015 by Jose R. Pareja, AIA. We specialize in and are passionate about residential design, commercial architecture and public sector planning / capital improvement projects. Located at 7250 College Dr., Palos Heights, IL 60463, we serve Chicagoland and North & Central Illinois. We complete hundreds of projects per year and bring sound principles of design, resourcefulness, reliability, unmatched quality and enthusiasm to each project. JP Architects, Ltd. realizes the possibilities, designs your reality and influences your life and community.


